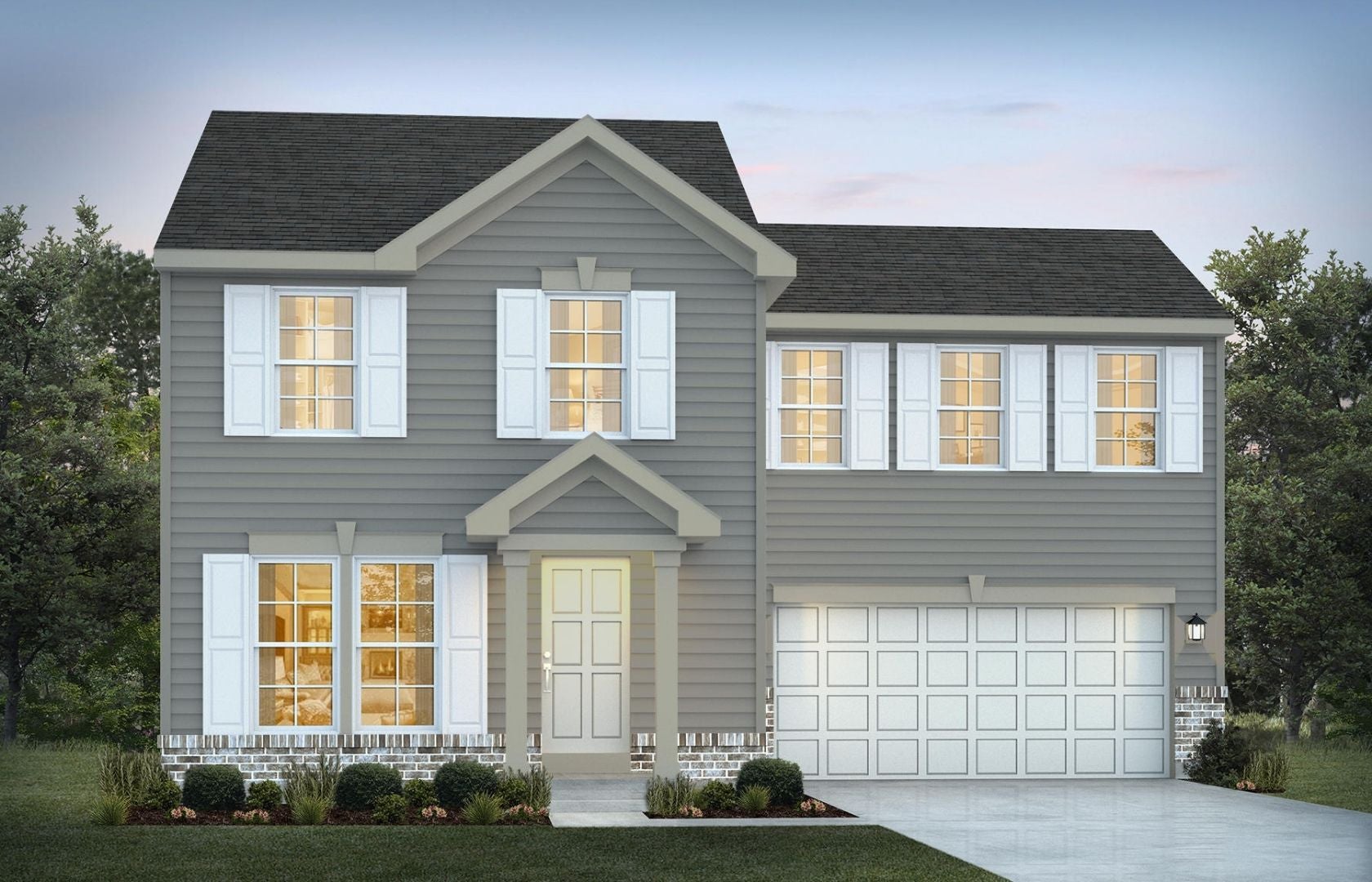
Lincoln
Single Family
- 1,680
- 4
- 2.5
- 2

The open concept design of this To-Be-Built, 2 Story Lincoln offers a well-designed layout with fantastic details. The first floor features a spacious Great Room, open Dining, Powder Room and Kitchen with ample cabinetry and optional center island. The Second Floor Owner's Suite includes a Walk-In Closet and spacious Owner's Bath with Laundry just steps away for ultimate convenience. The Second Floor includes three additional bedrooms with spacious closets and a Linen closet. The unfinished Lower Level is great for storage or living with options like a finished Rec Room, Bedroom or Bathroom. All Rolwes Company homes include enclosed soffits and fascia, integrated PestShield pest control system, fully sodded yards, and a landscape package. Pictures may vary from actual home constructed. See Sales Representative for all the included features of this home and community.
Contact us about Lincoln.