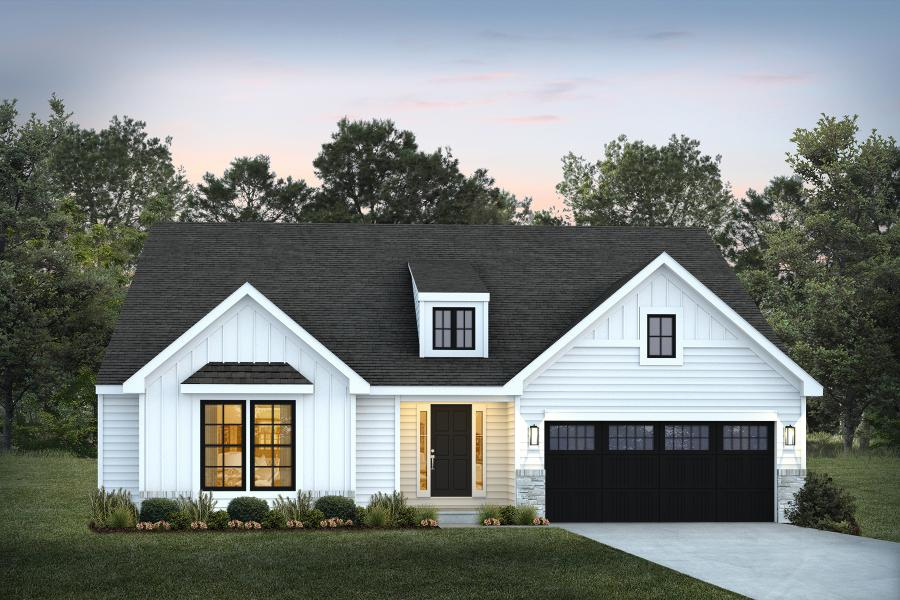
Edgewood
Single Family
- 2,247
- 3 - 5
- 2.5
- 2 - 3

Introducing the Edgewood! This thoughtfully designed floor plan offer a blend of comfort and style boasting 3 Bedrooms, 2.5 Bathrooms, and 2-Car Garage with additional tandem parking, this home provides a versatile canvas for personalized living!
The Main Floor of this ranch home embraces an open floor plan fostering seamless connectivity throughout and walk-in closets offering practical storage solutions. Experience a heightened sense of space and sophistication with optional vaulted ceilings, bay windows and Gourmet Kitchen option.
Flexibility takes center stage with various layout options. Choose between a study in lieu of the tandem garage or opt for a 4th bedroom and additional bath, tailoring the space to your lifestyle. The inclusion of a Jack & Jill bathroom between Bedroom 2 and Bedroom 3 adds a thoughtful touch to the design.
The Lower Level invites a personalized approach with options like an additional Bedroom, additional Bathroom, and Rec Room. Plan for future possibilities with the inclusion of an optional 3-Piece Plumbing Rough-In. Discover a home that effortlessly combines functionality, style, and adaptability to suit your unique preferences with the Edgewood!
Contact us about Edgewood.