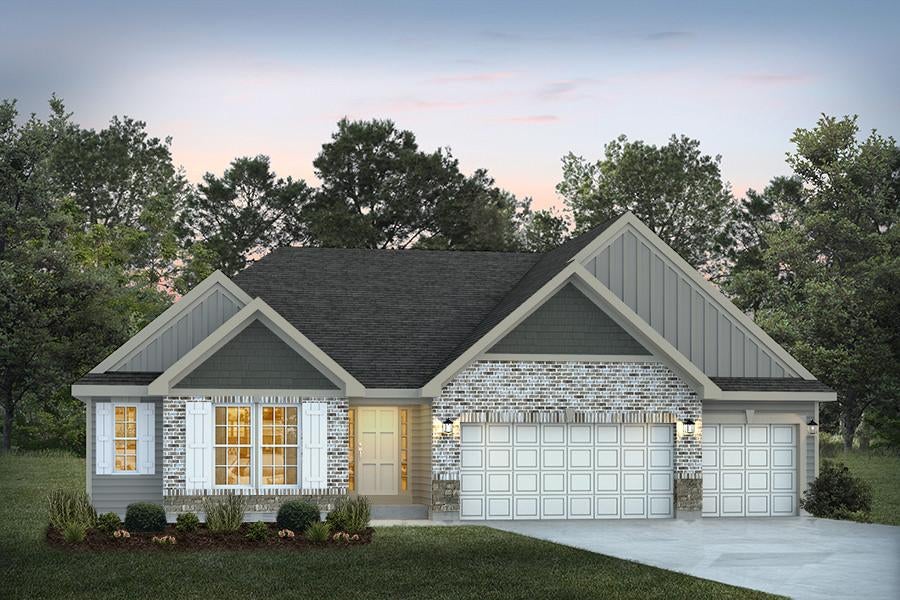
Canterbury
Single Family
- 2,214
- 3 - 4
- 2.5
- 3

The Canterbury is one of our most popular home designs, and it’s easy to see why. This home features a split 3-Bedroom floor plan with 2 Bathrooms, a main floor Laundry/Mudroom, and a spacious 3-car Garage. The spacious Great Room includes a sunlit Dining area and Kitchen with an expansive island and a Walk-in Pantry. The Owner’s Suite is the perfect retreat featuring a private Bathroom and a large Walk-in Closet. Personalize your Canterbury with unique options like a Jack & Jill Bath, Gourmet Kitchen, or Planning Niche. Choose to add warmth and ambiance with a Fireplace, or add even more natural light with optional Bay Windows! You can use our home design tool to see how to personalize your home or contact us to schedule a consultation today.
Contact us about Canterbury.